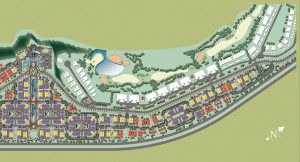Olé at Lely Resort
Olé at Lely Resort
Olé is a friendly community with charming Mediterranean architecture, lots of green space and inviting pedestrian thoroughfares…all radiating around a thriving Village Center. And there are a variety of floor plans and styles to suit every lifestyle. Listed below are the following floor plans:
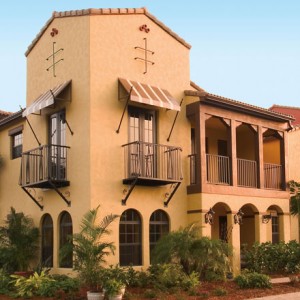
San Benito – Flat
The San Benito features a two bedroom and two full bath, one half bath complete with a one car garage totaling 1,501 square feet. View Floor Plan: Page 1. Page 2.
- Square Feet: 1,501
- Beds/Bath: 2/2 full
- Garage: 1 car
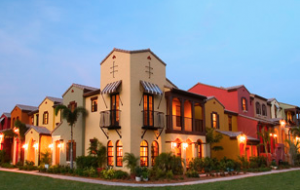
San Clemente – Flat
The San Clemente features a two bedroom and two full bath complete with a two car garage totaling 1,404 square feet. View Floor Plan
- Square Feet: 1,404
- Beds/Bath: 2/2
- Garage: 2 car
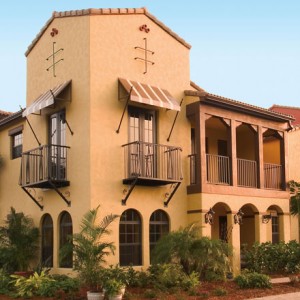
San Fernando – Flat
The San Fernando features a two bedroom and two full bath complete with a one car garage totaling 1,227 square feet. View Floor Plan
- Square Feet: 1,227
- Beds/Bath: 2/2 full
- Garage: 1 car
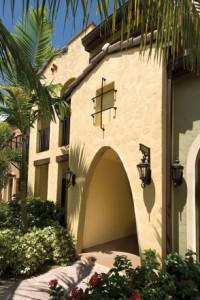
San Pablo – Flat
The San Pablo features a three bedroom and two full bath complete with a two car garage totaling 1,770 square feet. View Floor Plan
- Square Feet: 1,770
- Beds/Bath: 3/2 full
- Garage: 2 car
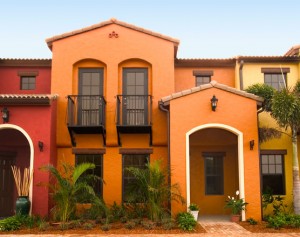
Santa Ana – Townhome
The Santa Ana features a three bedroom and two full bath, one half bath complete with a two car garage totaling 1,682 square feet. View floor plan: Page 1. Page 2.
- Square Feet: 1,682
- Beds/Bath: 3/2 full 1 half
- Garage: 2 car
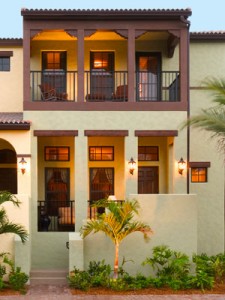
Santa Barbara – Townhome
The Santa Barbara features a three bedroom and two full bath, one half bath complete with a two car garage totaling 2,008 square feet. View floor plan: Page 1. Page 2.
- Square Feet: 2,008
- Beds/Bath: 3/2 full 1 half
- Garage: 2 car
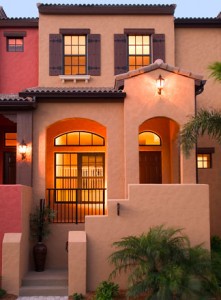
Santa Cruz – Townhome
The Santa Cruz features a three bedroom and two full bath, one half bath complete with a two car garage totaling 1,800 square feet. View floor plan: Page 1. Page 2.
- Square Feet: 1,800
- Beds/Bath: 3/2 full 1 half
- Garage: 2 car
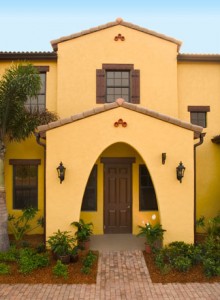
Santa Isabella – Townhome
The Santa Isabella features a two bedroom and two full bath, one half bath complete with a one car garage totaling 1,520 square feet. View floor plan: Page 1. Page 2.
- Square Feet: 1,520
- Beds/Bath: 2/2 full 1 half
- Garage: 1 car
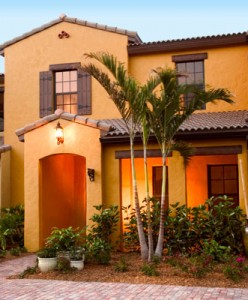
Santa Maria – Townhome
The Santa Maria features a two bedroom and two full bath, one half bath complete with a one car garage totaling 1,459 square feet. View floor plan: Page 1. Page 2.
- Square Feet: 1,459
- Beds/Bath: 2/2 full 1 half
- Garage: 1 car
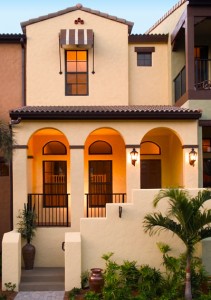
Santa Monica – Townhome
The Santa Monica features a two bedroom and two full bath, one half bath complete with a one car garage totaling 1,509 square feet. View floor plan: Page 1. Page 2.
- Square Feet: 1,509
- Beds/Bath: 3/2 full 1 half
- Garage: 1 car
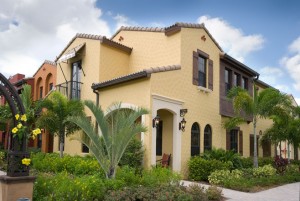
Santa Rosa – Townhome
The Santa Rosa features a three bedroom and two full bath, one half bath complete with a two car garage totaling 2,084 square feet. View floor plan: Page 1. Page 2.
- Square Feet: 2,084
- Beds/Bath: 3/2 full 1 half
- Garage: 2 car
Click here for more information on other outstanding Naples communities.

