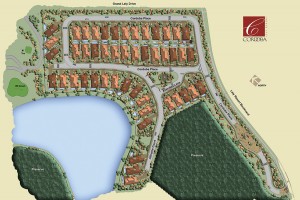Cordoba at Lely Resort
Cordoba at Lely Resort
Cordoba is a charming neighborhood of just 50 homes with surrounding views of golf course, preserves, and serene lakes. Each has its own courtyard patio—an ideal design for homeowners who like to live on the go. Listed below are the following floor plans:
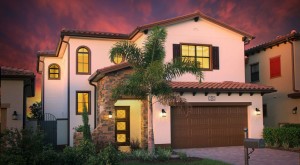
Alicante
The Alicante features a three bedroom and two full bath, one half bath complete with a two car garage totaling 2,048 square feet. View Floor Plan
- Square Feet: 2,048
- Beds/Bath: 3/2 full 1 half
- Garage: 2 car
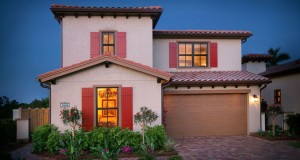
Barcelona
The Barcelona features a three bedroom and three full bath, one half bath complete with a two car garage totaling 2,219 square feet. View Floor Plan
- Square Feet: 2,219
- Beds/Bath: 3/3 full, 1 half
- Garage: 2 car
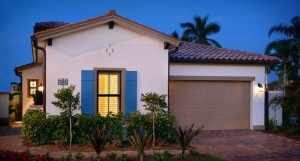
San Sebastion I
The San Sebastion I features a two bedroom and two full bath, one half bath complete with a two car garage totaling 1,544 square feet. View Floor Plan
- Square Feet: 1,544
- Beds/Bath: 2/2 full 1 half
- Garage: 2 car
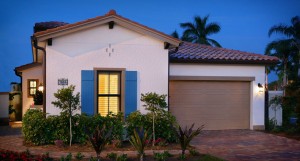
San Sebastion II
The San Sebastion II features a three bedroom and two full bath, one half bath complete with a two car garage totaling 1,544 square feet. View Floor Plan
- Square Feet: 1,544
- Beds/Bath: 3/2 full 1 half
- Garage: 2 car
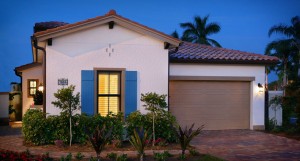
San Sebastion III
The San Sebastion III features a two bedroom and two full bath, one half bath complete with a two car garage totaling 1,544 square feet. View Floor Plan
- Square Feet: 1,544
- Beds/Bath: 2/2 full 1 half
- Garage: 2 car
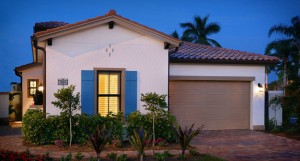
San Sebastion IV
The San Sebastion IV features a two bedroom and two full bath, one half bath complete with a two car garage totaling 1,544 square feet. View Floor Plan
- Square Feet: 1,544
- Beds/Bath: 2/2 full 1 half
- Garage: 2 car
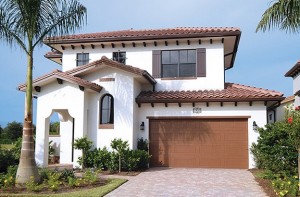
Triana
The Triana features a three bedroom and two full bath, one half bath complete with a three car garage totaling 2,092 square feet. View Floor Plan
- Square Feet: 2,092
- Beds/Bath: 3/2 full 1 half
- Garage: 3 car
Click here for more information on other outstanding Naples communities.

